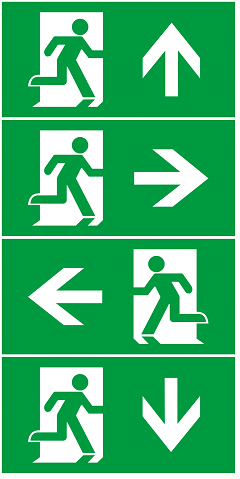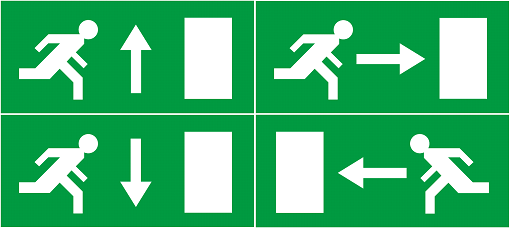A Guide to Emergency Lighting - Design
EMERGENCY LIGHTING DESIGN
Emergency lighting design is the process of deciding if emergency lighting fixtures and emergency signage are required at a premises, where they should be located and checking that the required light levels will be achieved.
Is emergency lighting required?
Emergency lighting is required by law in almost all buildings other than dwellings in the UK. The two key documents that make emergency lighting a necessity are:
- The Regulatory Reform (Fire Safety) Order 2005 (or RRO) and its equivalents in Scotland and Northern Ireland, mandates that the “Responsible Person” should ensure that:
- Emergency exits and routes are indicated by signs, and
- Emergency exits and routes requiring illumination are provided with emergency lighting of adequate intensity in the case of failure of their normal lighting, and
- Emergency lighting is subject to a suitable system of maintenance.
The RRO applies to almost all buildings, regardless of their ownership. The main group of buildings not covered by the RRO is residential property, such as houses and individual flats.
- Building Regulations 2010 Fire Safety Approved Document B. This document also mandates the use of escape lighting in almost all buildings and situations except for private residential premises. This document also states that escape lighting must comply with BS 5266-1 and that exit signs must comply with BS 5499-4.
Emergency lighting design – consultation & risk assessment
If the premises under consideration require emergency lighting then at an early stage there should be consultation between the owner, the developer, the architect, the builders and specialist contractors, the responsible person and the enforcing authorities. This is recommended by BS 5266-1 and the purpose is to decide, amongst other things:
- If the building should be designed for immediate evacuation in the event of an emergency, or if a “stay-put” strategy will be more suitable
- How the different areas of the building will be used (offices, toilets, disabled toilets, corridors etc)
- How many occupants are expected to be in the building at any one time
- The number and location of escape routes
Following this there should then be a risk assessment to determine what risks will exist in the various areas of the building and what measures can be taken to mitigate them.
Only when these two steps have been taken – consultation and risk assessment – can the process of emergency lighting design proceed to the details of deciding what types of emergency lighting are required and in which locations.
The emergency lighting designer will be familiar with the regulations and standards he/she should employ, but they will require detailed plans of the building with the different areas, escape routes and exits marked.
Where should emergency light fittings be located?
BS 5266-1 defines where emergency lighting should be deployed in and around a building. Specifically, it advises that emergency lighting should be placed:
- Near each exit door intended to be used in an emergency
- Near stairs, so that each flight receives direct light
- Near any change in level
- Near externally illuminated escape route signs and other safety signs needing illumination under emergency lighting conditions
- At each change of direction
- At each intersection of corridors
- Near each final exit to the outside of the building and to a place of safety
- Near each first aid post
- Near each piece of fire-fighting equipment and call point
- Near escape equipment provided for disabled people
- Near refuges and call points including two-way communication systems and disabled toilet alarm call positions
- Near manual release controls that release electronically locked doors
- Outside the building close to each final exit
- In toilets used by disabled people and multiple closet facilities
- In all motor generator rooms, plant rooms, control rooms and switch rooms
- On pedestrian escape routes from covered and multi-storey car parks
What types/styles of emergency exit signs are allowed in the UK?
The Regulatory Reform Order (2005) and the Building Regulations 2010 Fire Safety Approved Document B2 both require emergency exit signage to be used. Three styles of emergency exit signs are allowed in the UK:
- BS 5499-4. These signs are in three parts: the text (typically “Exit” or “Fire exit”), a legend (always a man running through a door) and a directional arrow. The directional arrow may be up, down, left, right or diagonal. BS 5499-4 defines that “straight ahead” is to be indicated with an up-arrow.
The most commonly used BS 5499-4 signs are these:

- ISO7010 & BS 5266. These signs are in two parts: a legend (always a man running through a door) and a directional arrow. The directional arrow may be up, down, left, right or diagonal. ISO7010 and BS 5499-4 are explicit that “straight ahead” is to be indicated with an up-arrow. These signs are often called “ISO signs” or “ISO legends.” No text is used.
The most commonly used ISO7010 signs are these:

ISO7010, BS 5266 and ISO16069 all state that the up-arrow sign means “Exit straight ahead".
EC safety signs directive (92/58/EEC). These consist of a legend of a man running towards a door and a directional arrow (up, down, left & right). The EC directive does not define if “straight ahead” is to be indicated with an up or a down arrow. These signs are often called “Euro signs” or “Euro legends”. No text is used.
The most commonly used Euro signs are:

The Industry Committee for Emergency Lighting (ICEL), an advisory body, recommends that whatever format of signage is used emergency lighting designers and installers should always ensure that only one format should be used per installation in order to avoid confusion.
What light (lux) levels are required from emergency lighting?
BS 5266-1 defines the minimum light levels that are required in specific areas of a building as follows:
- Defined escape routes should be illuminated to a level of not less than 1 lux along their centre line at floor level.
- Open areas should be illuminated to a level of not less than 0.5 lux at floor level.
- High risk task areas should be illuminated to a level of not less than 10% of the average of the normal lighting provided at that point
For how long should emergency light fittings operate?
BS5266-1 states that emergency light fittings should be able to operate for 3 hours following a mains power failure. 1 hour duration fittings are also permissible, but only if the building will be evacuated immediately in the event of a power failure and not re-occupied till the batteries have been fully recharged.
Why do emergency light fittings have to operate for 3 hours?
The reasons for this, as given in BS5266-1, are as follows:
- First, a building, or some areas in a building, may not be evacuated immediately after a power failure. For example, a floor of bedrooms in a hotel will not usually be evacuated immediately if a power failure occurs in the middle of the night. Therefore, some of the emergency batteries’ capacity will already have been used if a decision is taken later that an evacuation should be implemented.
- Second, if the building is to be re-occupied immediately after the “all-clear” has been given then the batteries should have sufficient capacity remaining to support another evacuation should it be required before the batteries have fully re-charged.
It is the responsibility of the designer of the emergency lighting installation to decide what types of fitting and signage are required, where they should be located, the duration they should provide and to check, using appropriate tools and techniques, that the required light levels will be achieved.
Back to Technical Support


